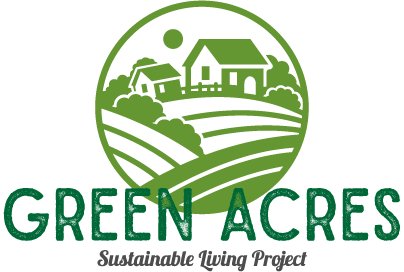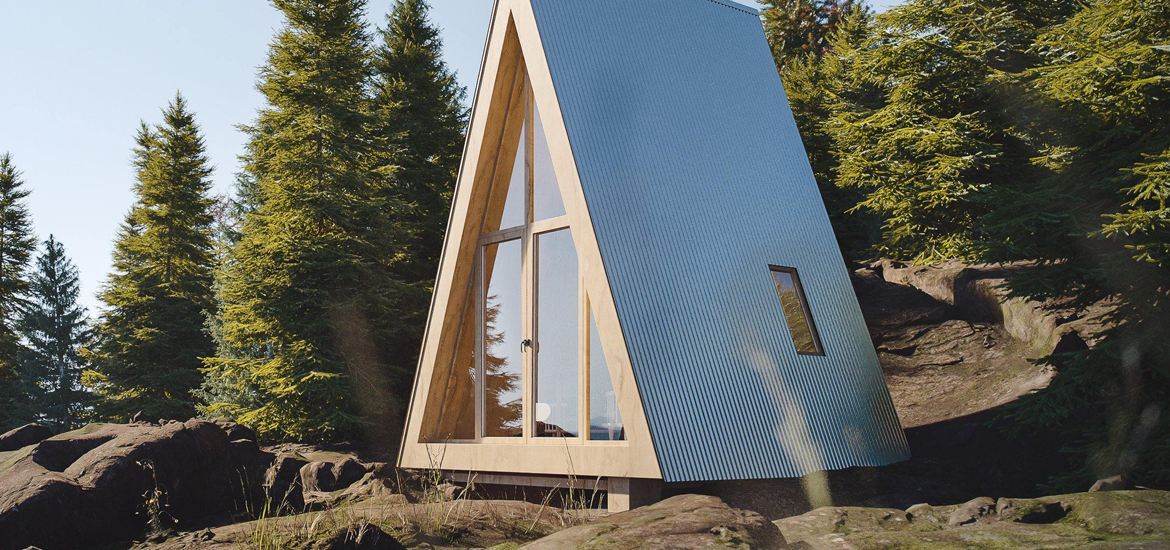What is an A-Frame?
An A-frame house is a triangular shaped structure that looks like the letter “A.” The structure provides covered shelter and features a sloped roof. The homes are located in the wilderness, where they’re allowed to be built. A-frame homes are smaller than traditional residential homes.
The first A-frame home in the US was built in 1934. After World War II, A-frame homes began to appear in the Great Outdoors. Many people think A-frame homes were a 20th-century invention, but that isn’t true. Early civilizations throughout Asia, for example, lived in thatched huts shaped like the letter A.
Beginning in the 70s, A-frame homes cooled. However, thanks to the tiny home movement, A-frame homes are in demand more than ever before.





